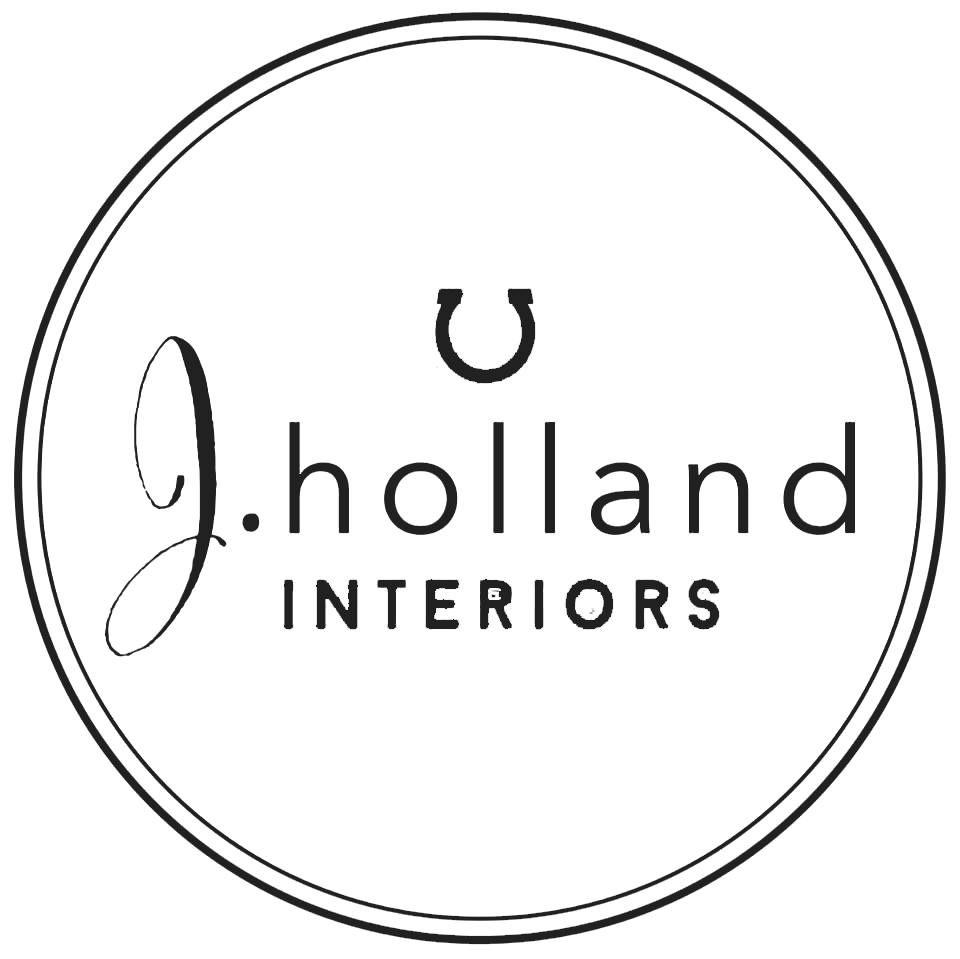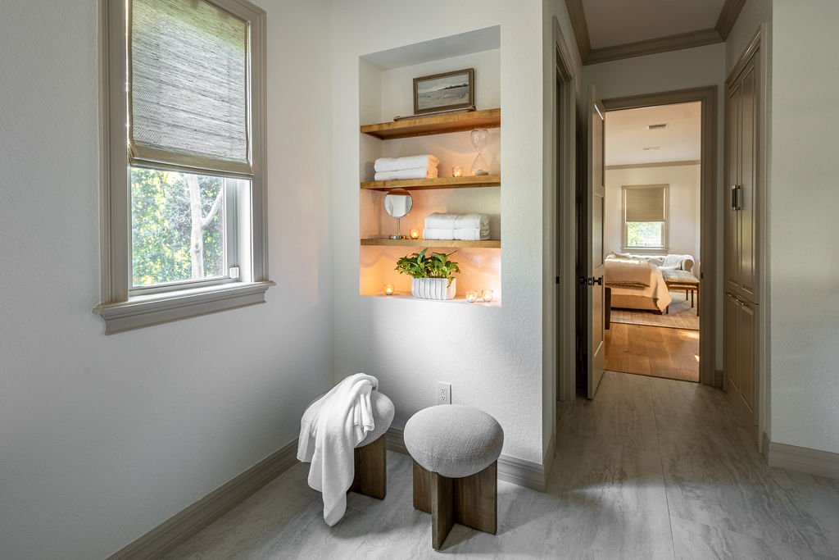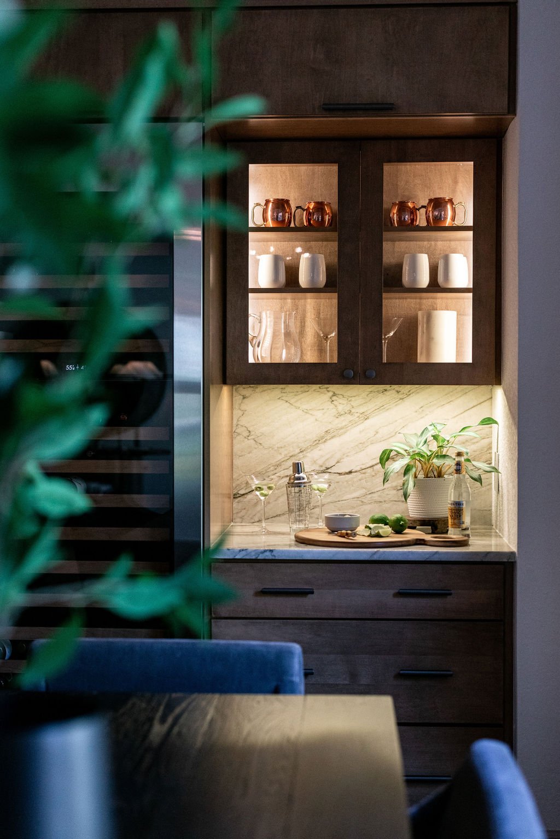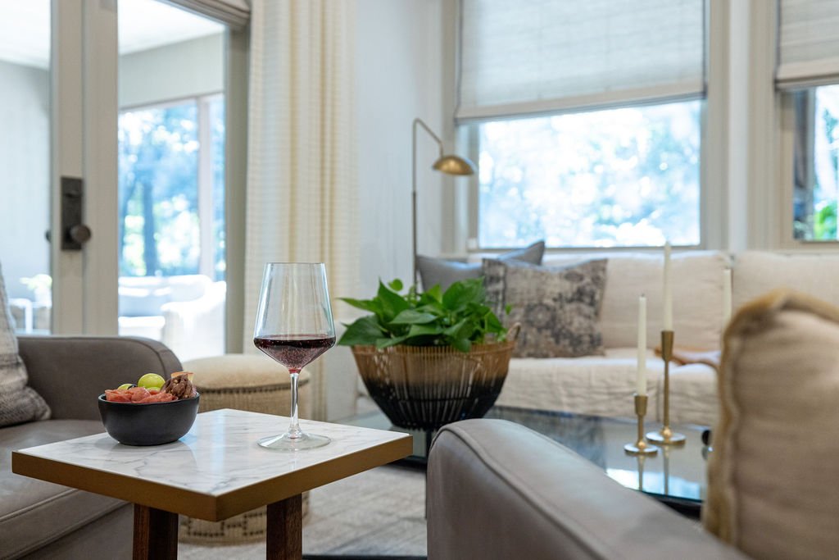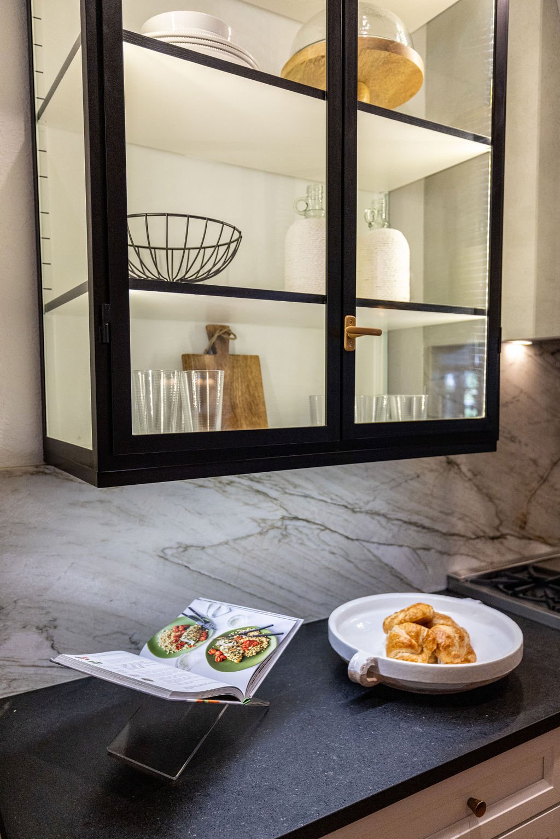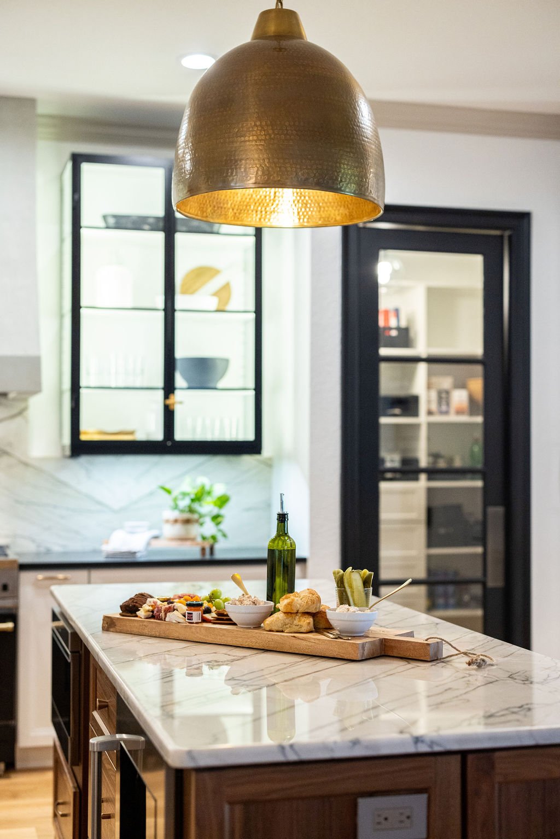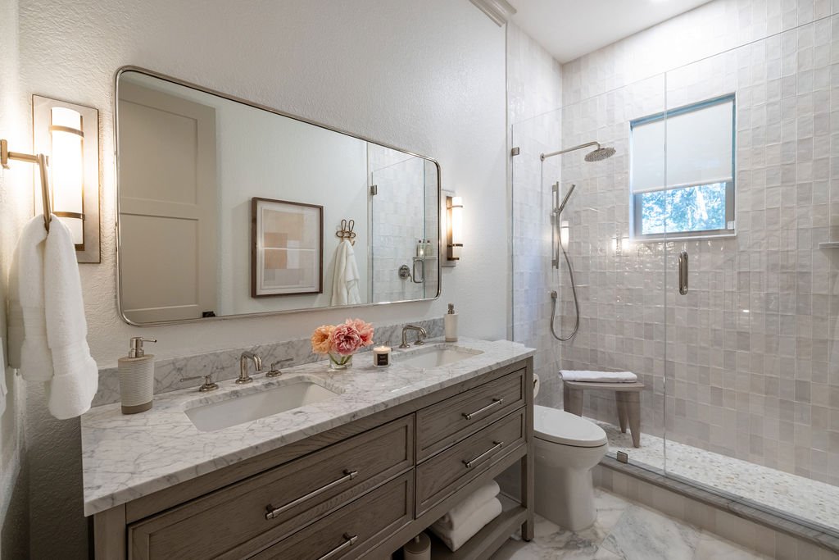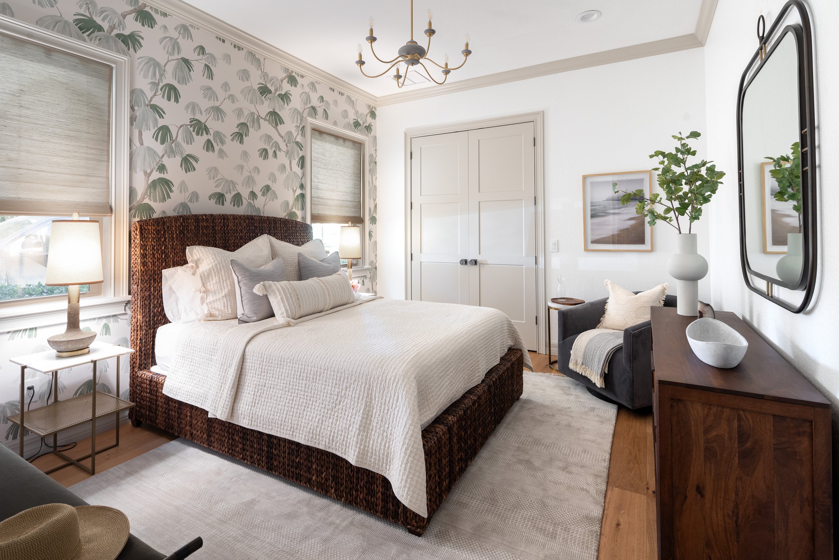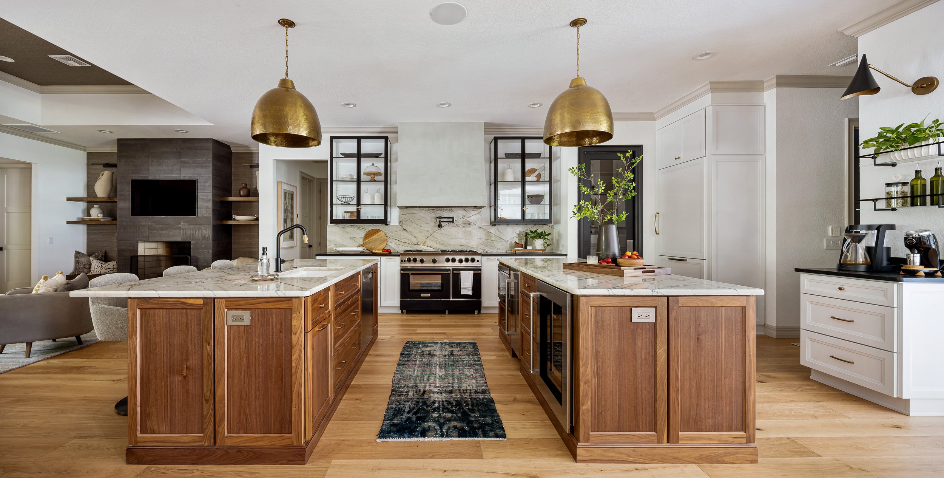
Cedars Renovation
Major renovation including new design layout consulting of all existing living space and additional new second floor living space, full kitchen design, bathroom design for 5 spaces, all interior features and furnishings, laundry room, primary closet features, all lighting, furniture, decorative accents, all built-in designs, paint color palette, custom features, wall coverings, all tile throughout, and on-going design consultation for the duration of project.
